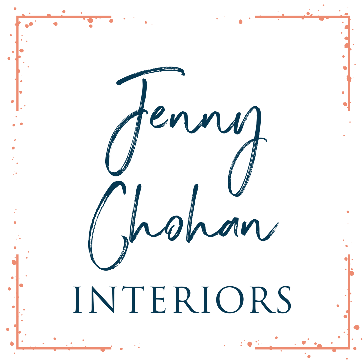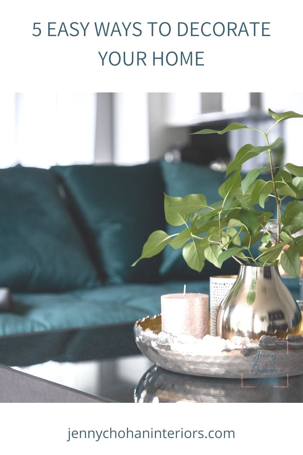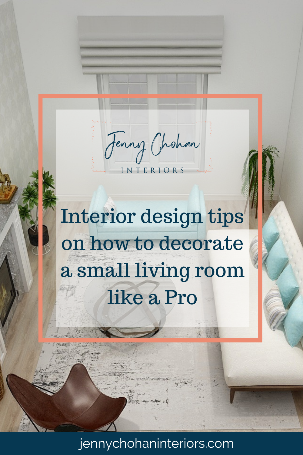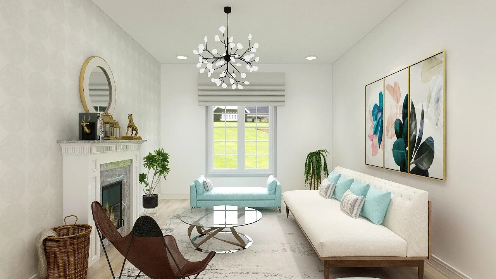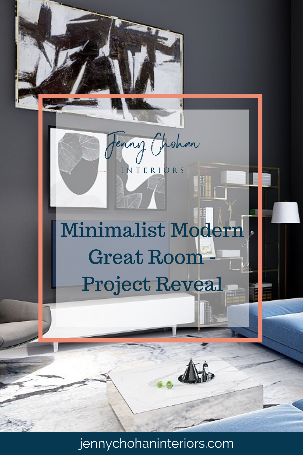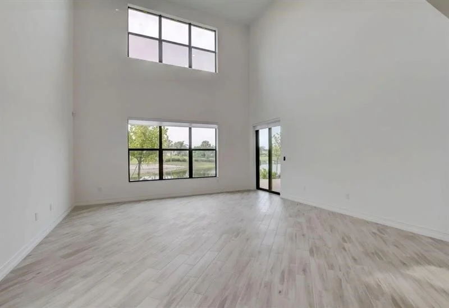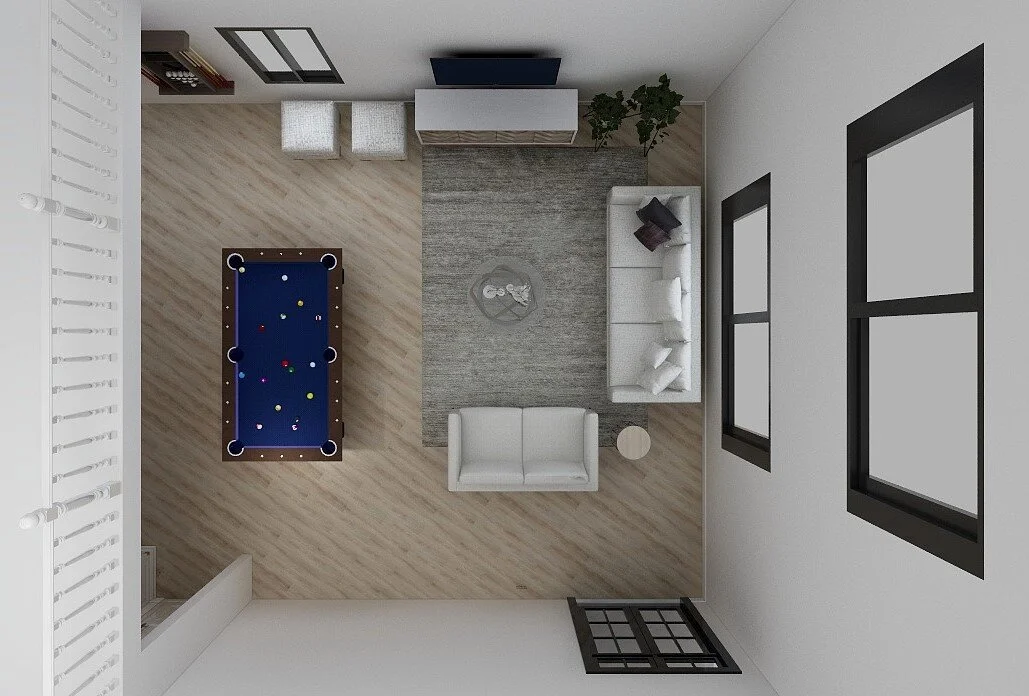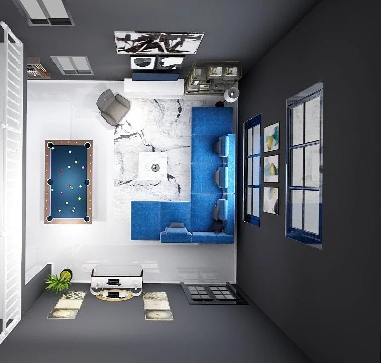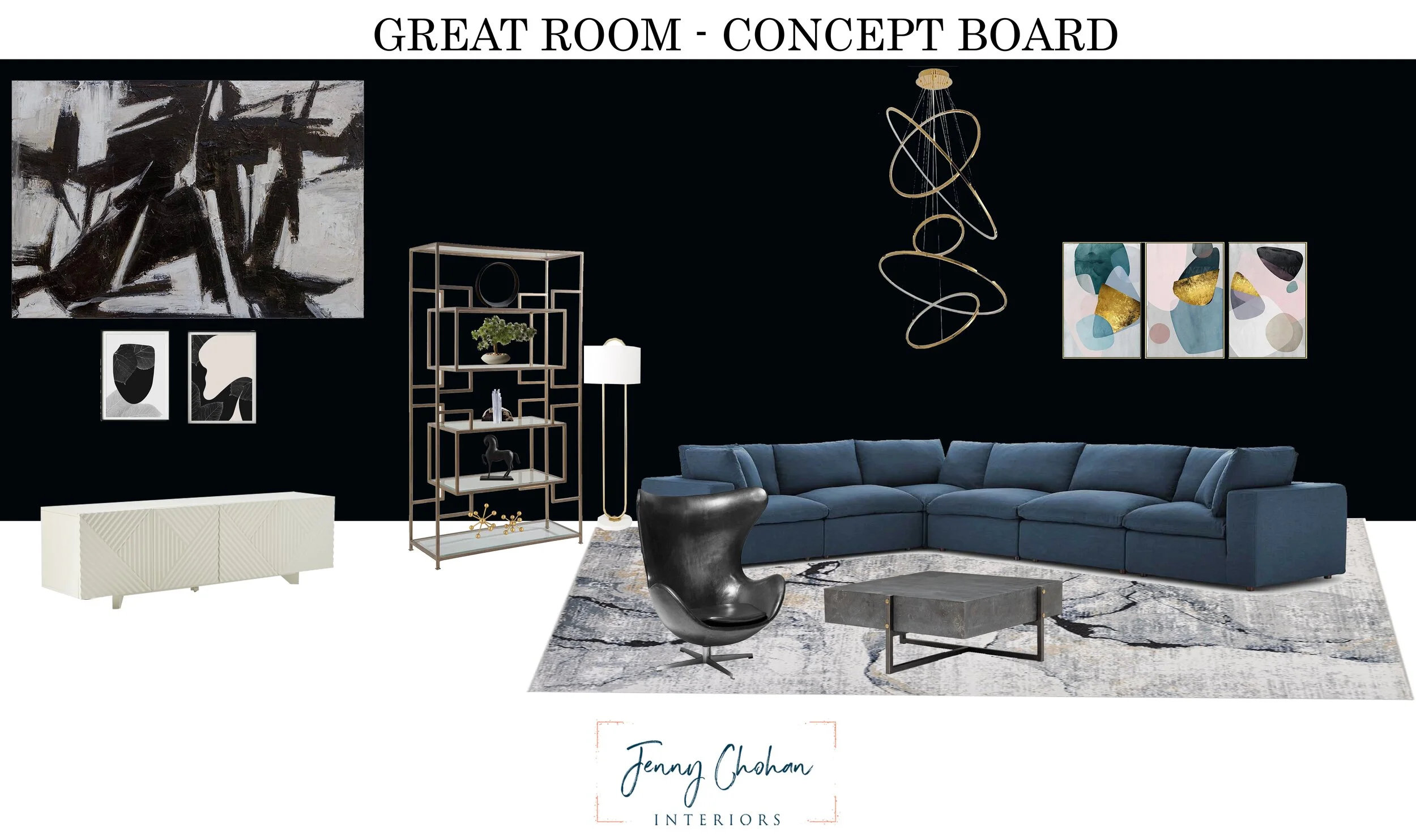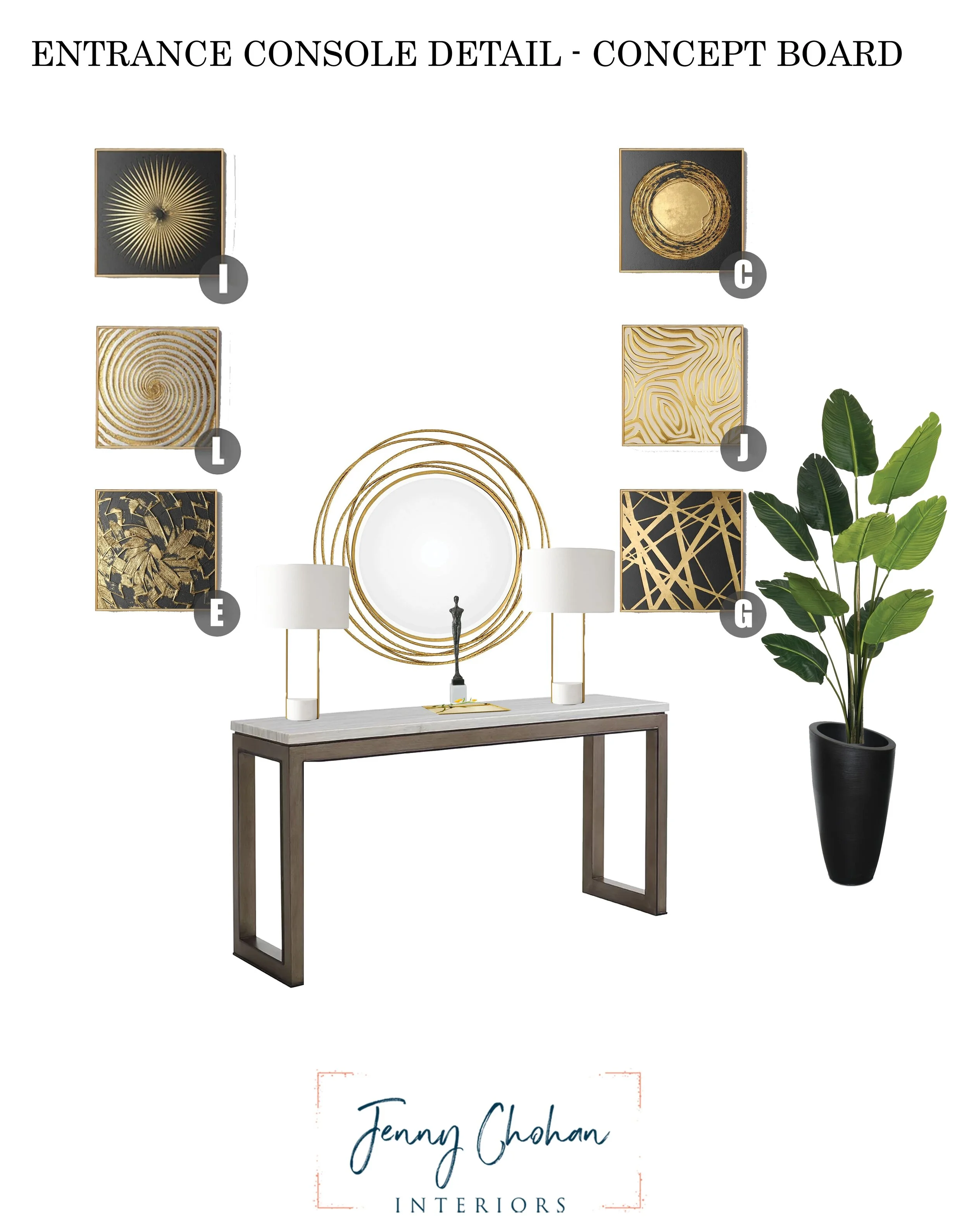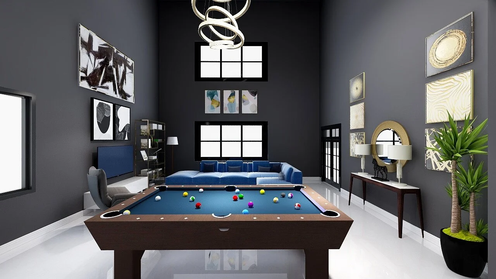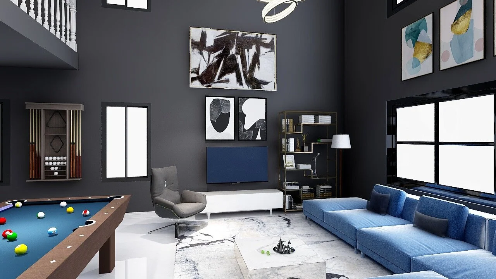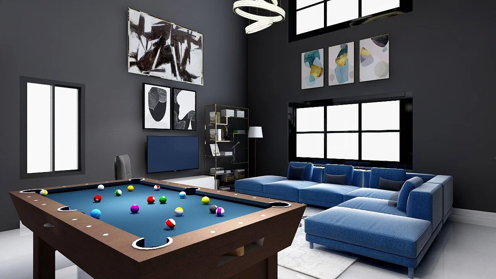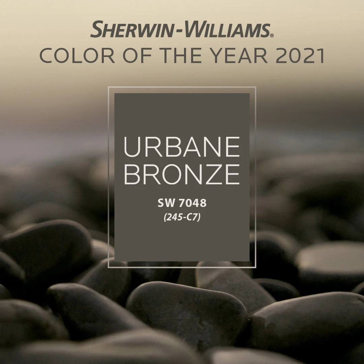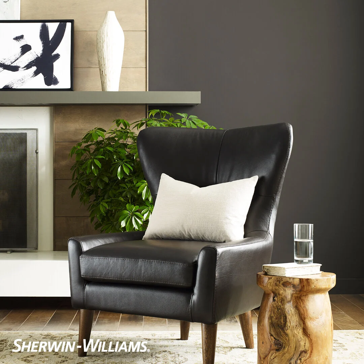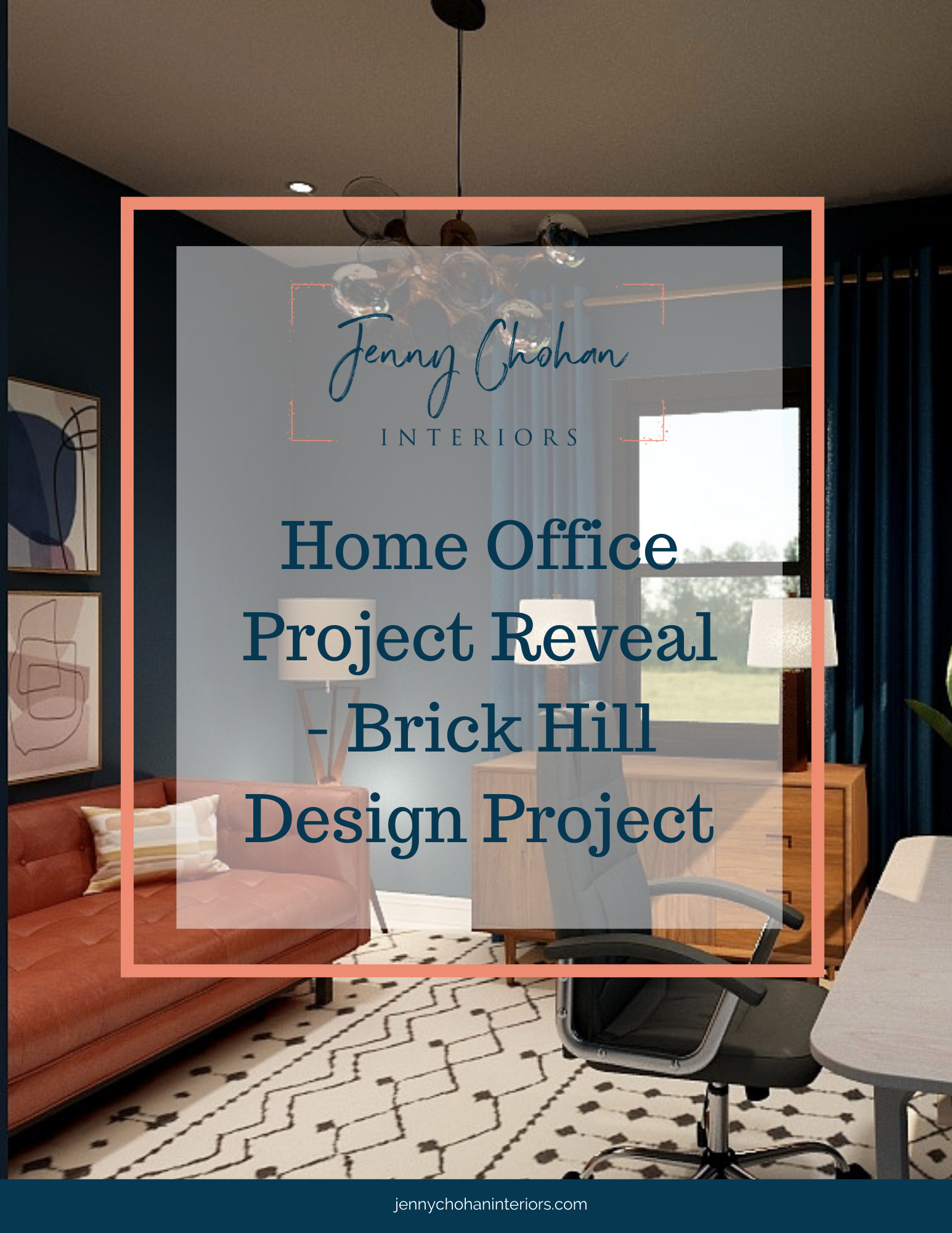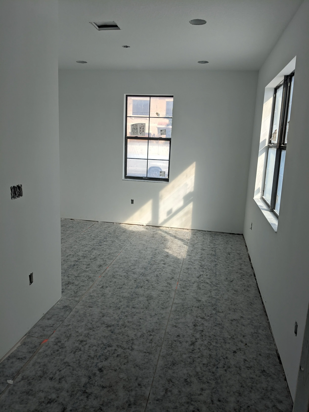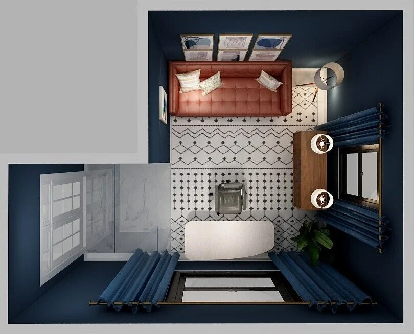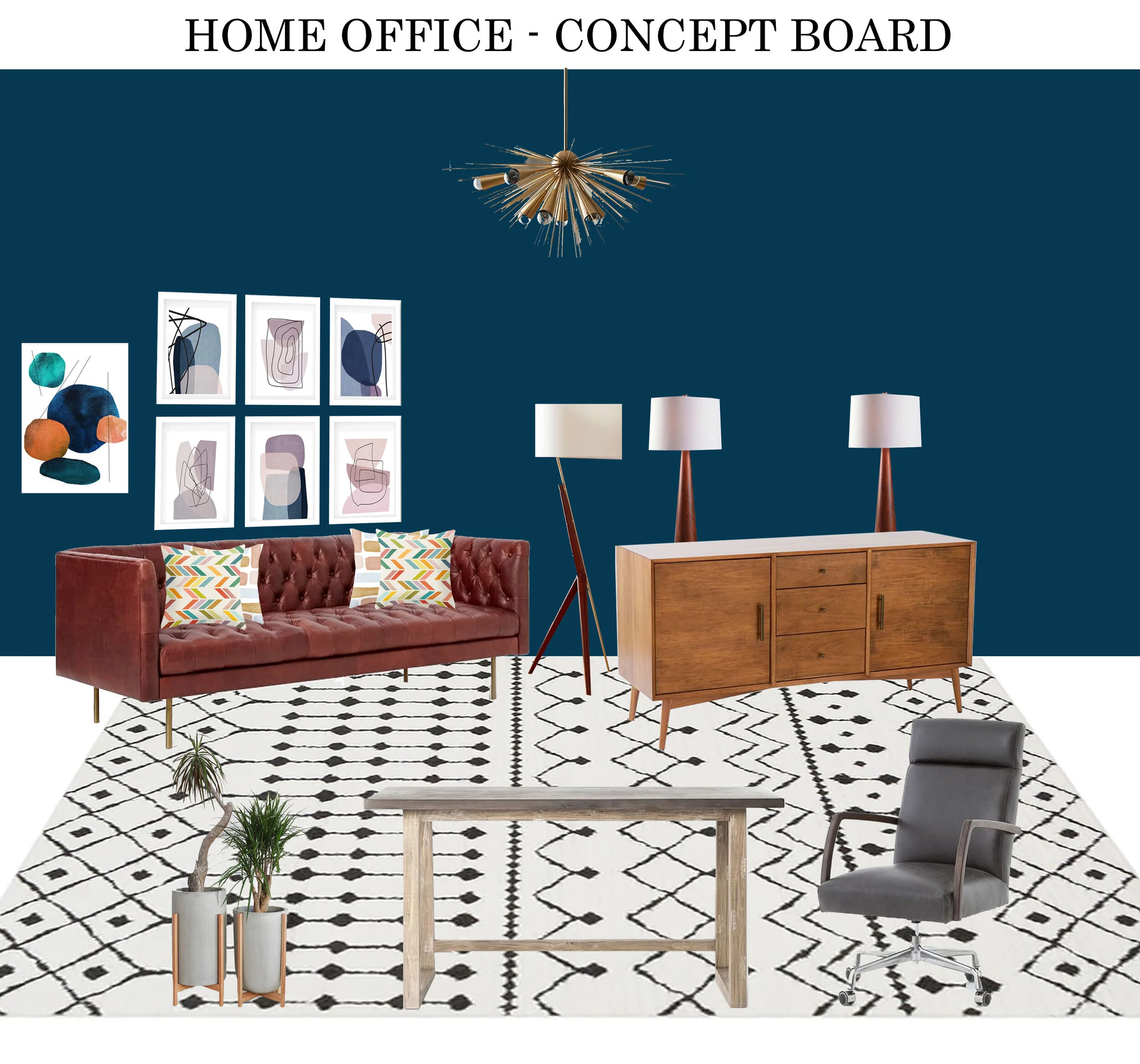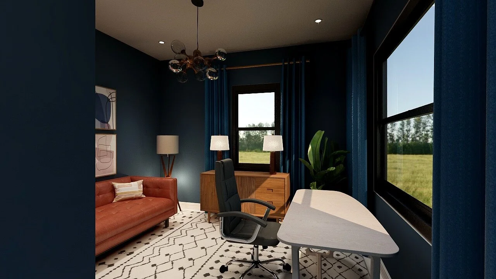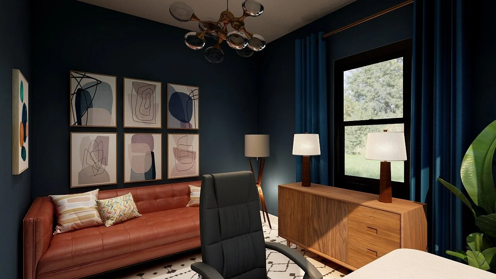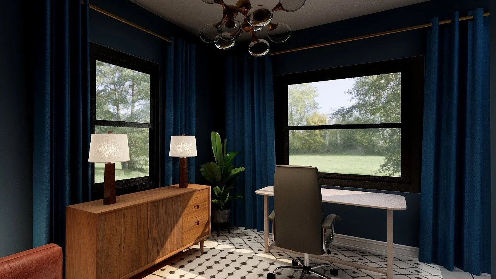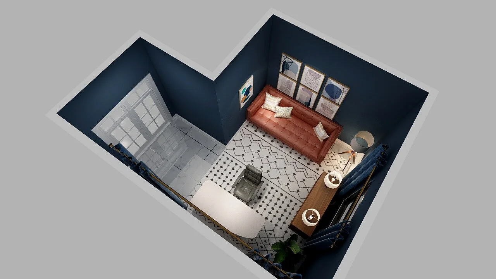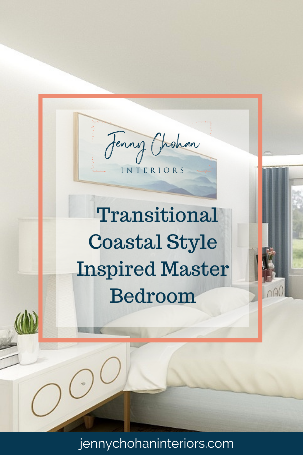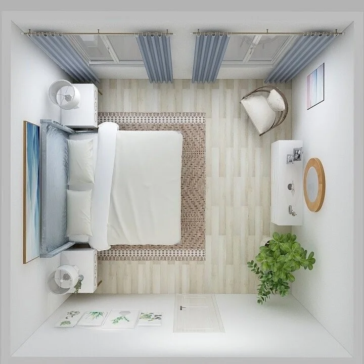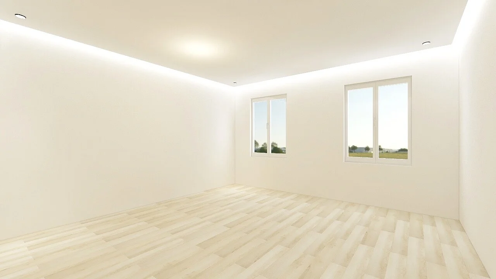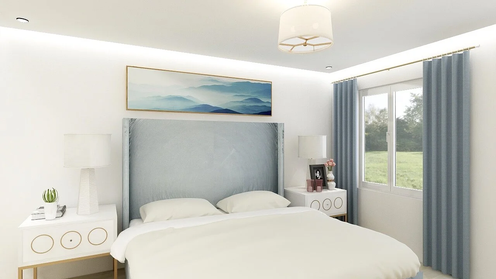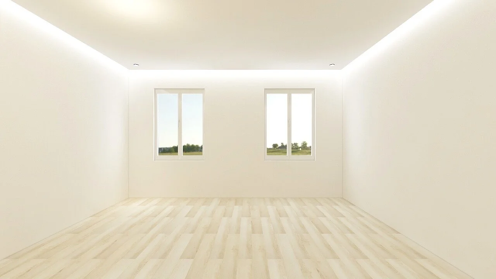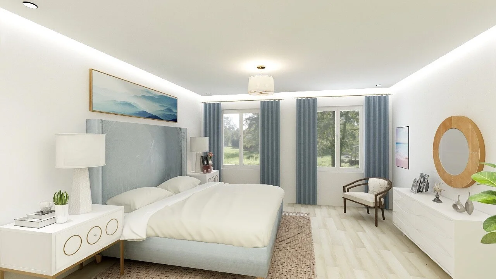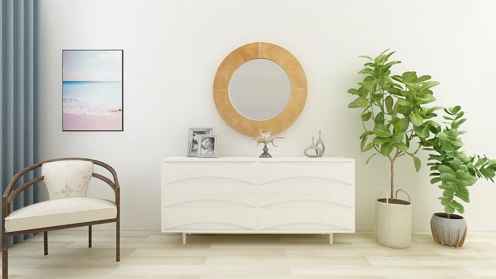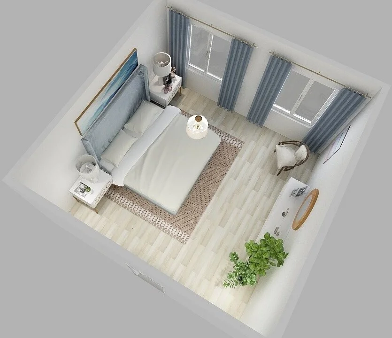Most of you are ready to have your living room designed and decorated but you don’t know where to begin? The first step is to know what's your design style! The easiest way to figure out is to create an idea book in Houzz or save images you like on Pinterest. Do you like Mid-Century design style, Coastal modern, Boho, Farmhouse or a mix of two different design styles? Most people start with paint but paint should be the last one on your list.
Start with the biggest furniture piece in the living room. Figuring out a furniture layout is very important while designing a space. More often people place a sofa or sectional right against the walls which is a big mistake. Seating should be away from the wall which will make the room look larger than it is.
Choosing a Sofa: Armless sofa looks sleek and streamlined is perfect for a small living area. When choosing colour think neutrals with a pop of colours in accent pillows. While choosing accent chairs think of smaller chairs that are not bulky looking.
Choosing a coffee table: When purchasing a coffee table look for a coffee table made of glass or acrylic which when placed in the living area will give the illusion of a bigger space.
Focal point: Every living room should have a focal point to create interest. It’s an area where your eyes draw in as soon as you come into the living area. It can be a gallery wall, a big long window or a fireplace.
Rug: Let’s talk about rugs! Picking the right size rug is very important. Rugs help in anchoring the furniture arrangement and can also be used to divide areas into open-concept spaces. A simple tip is for choosing a rug size that's large enough to have at least the front legs of the furniture sitting on top of the rug.
Art: Picking the right kind of art will depend on your design style. You can choose a large artwork for a more dramatic look or choose to have a gallery wall for a more casual look.
Lighting: Lighting is often overlooked but actually is the most impactful. Lighting is categorized into three types. Ambient, task and accent lighting. Ambient lighting is for general lighting, task lighting is for specific tasks like reading. And accent lighting is to create interest and drama.
Window treatment: The goal of the window treatment is to enhance the aesthetic of the window and the room and help you achieve privacy and light control.
There are two types of Window treatments. Soft treatments and hard treatments. Soft treatments can be Drapery, Roman shades. Hard treatments can be blinds and shutters.
Colour palette and finishes: In the end choose a paint finish. Satin and eggshell are the best options for living rooms. For a small living room choose two to three colour palettes.
So these are few decorating tips to help you arrange and choose furnishings. But if you feel you need help on where to start with your home renovations, message me or email at jenny@jennychohaninteriors.com and I will be happy to come up with a design plan that will bring all your ideas to life.
Want some Interior Design Inspirations and need to be on top of the latest design trends. Here are some blog posts you might like to read…
