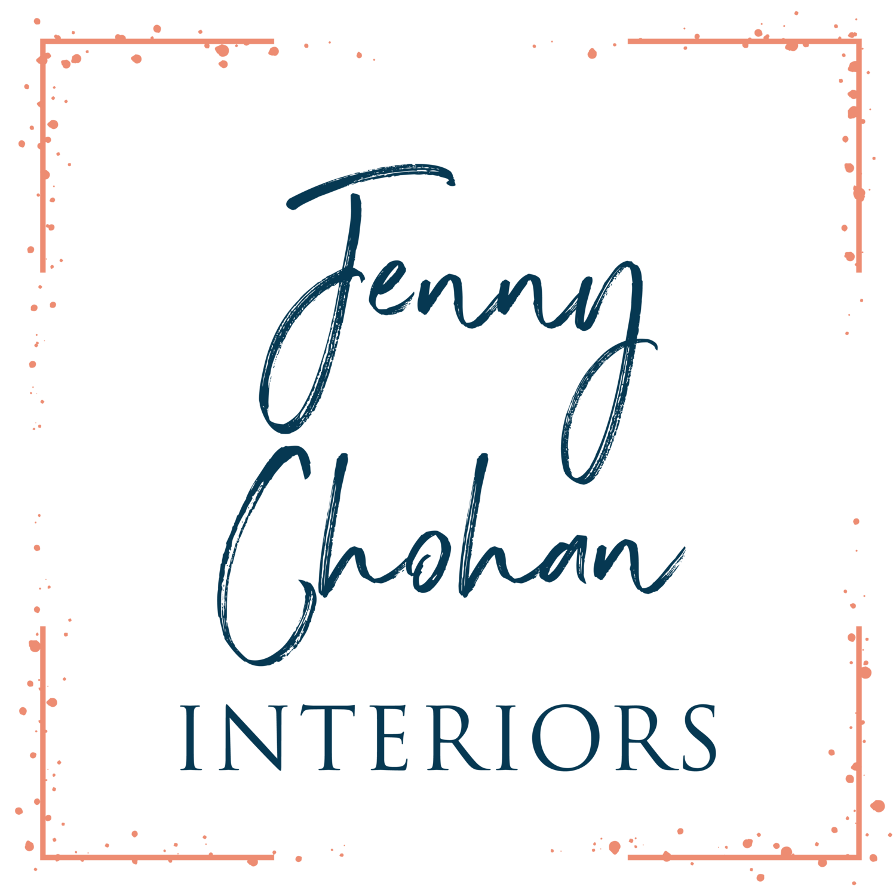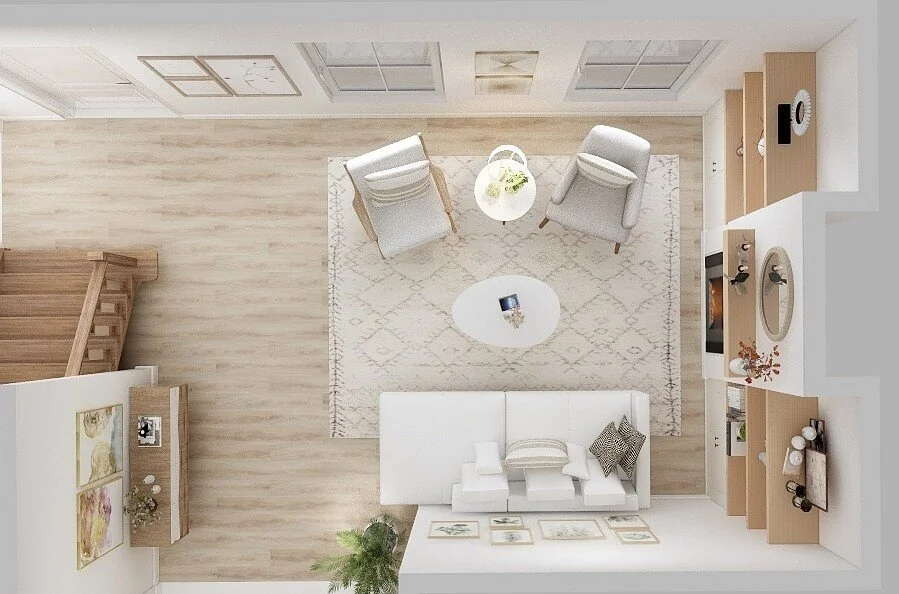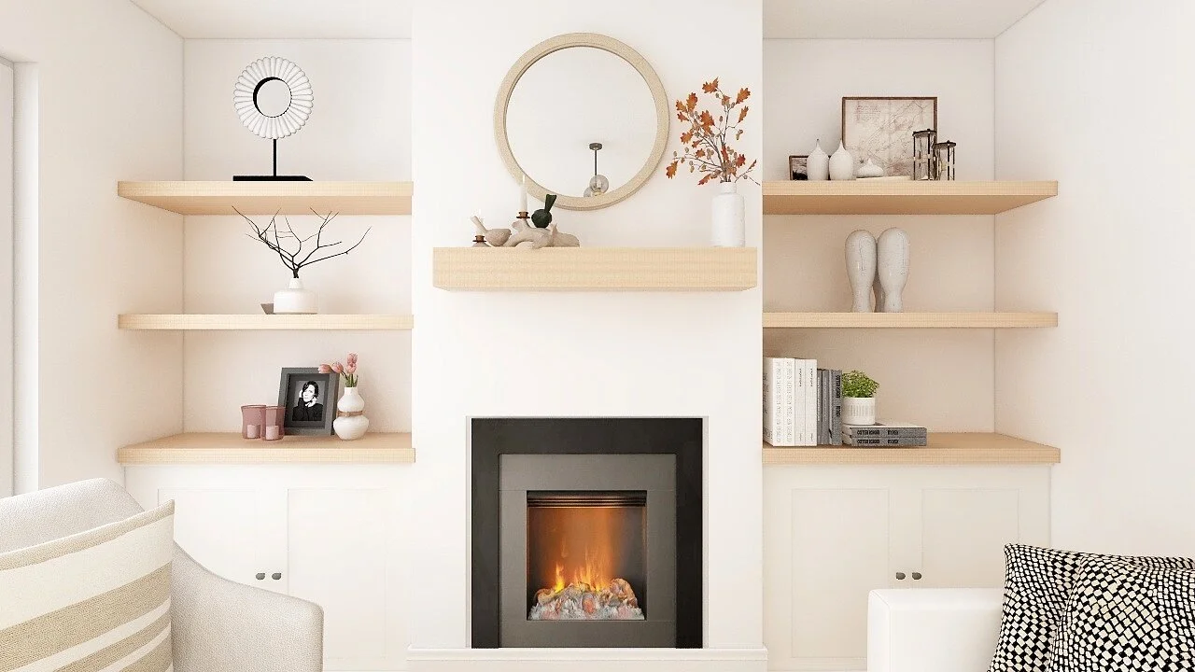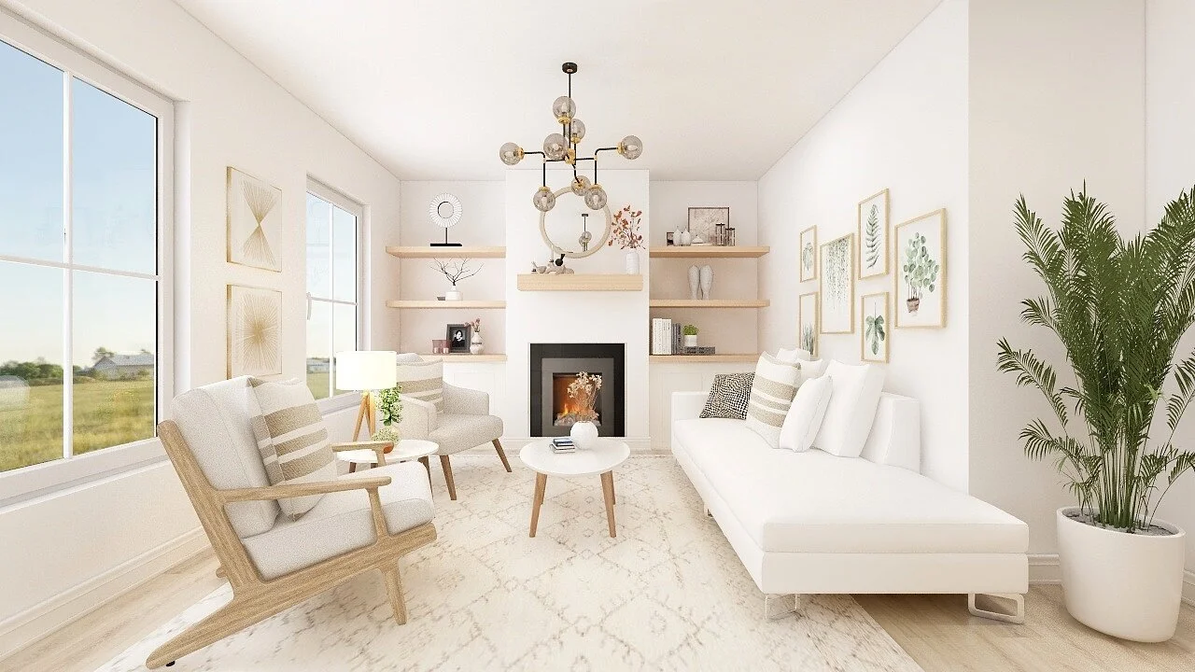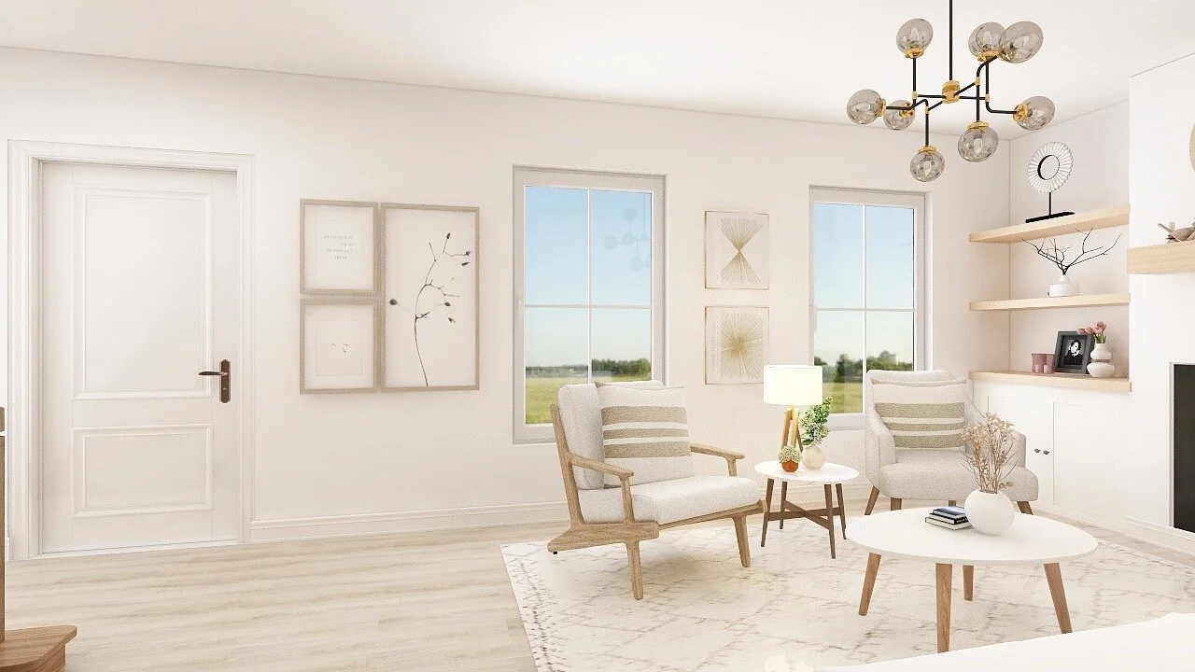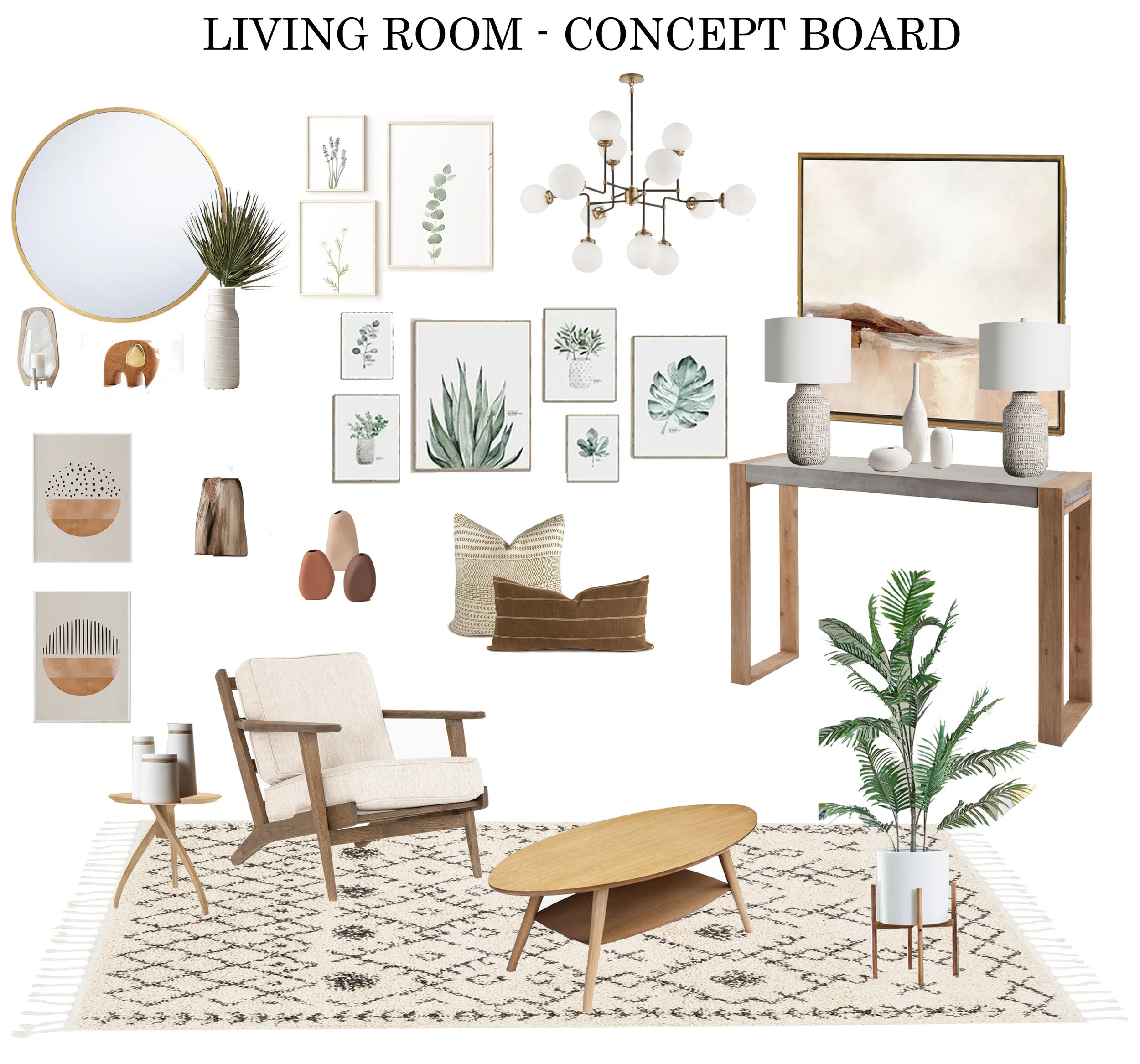CLient’s name- Val Woodring
Project- Mountain road
Welcome!
This is your project portal! Everything you will need for your project
is right here on this page! As you scroll down the page you will see the next steps and process for the design phase.
Communication:
I am available to chat 9 am-3 pm (EST) Monday thru Friday. You can email me or message me through messenger. Whichever works best for you!
STEP ONE:
To begin, please click on this link below to fill out the Design Questionnaire,
this is where you provide all the information.
DESIGN QUESTIONNAIRE
Please Sign and Return the E-design letter of agreement (digital
signature is ok) that I have sent you via email.
Please click on the link below to help your measure your space.
HOW TO MEASURE YOUR SPACE GUIDE
STEP TWO:
Accept the request to your Pinterest board collaboration- You should see a message in your Pinterest inbox with a request to join your personal board. This is where you will see all the furniture and décor options I am including in the concept board. You will also find additional options there should you want to see an alternative option for anything on the board.
STEP THREE:
After you sent me the information for step one I begin designing your concept board! Within 5 Business days, I will email you and will let you know your Concept board is ready for review! It will be posted below with your link (in case you forgot it) to the private Pinterest board containing all the pieces I used in the board and a few alternatives.
Please provide your feedback on our Pinterest board is used to
collaborate you can- simply "Like" the pieces you want to move
forward with by clicking on the heart for the item you love. If something
isn't quite right, a message under the picture and I will add a couple more
options for you to check out instead! (Up to 3 alternative products for each item anything over is subject to an additional sourcing fee of $100/hour in 15 minutes increments)
If you change anything from the initial concept board I will add them
all to a revised board and it will be posted below.
LIVING ROOM- 3D FLOOR PLAN
This living room calls for a Scandinavian design style with elements of Midcentury modern style. Scandinavian design is hallmarked by clean lines, minimalist features and warm, light woods contrasted with darker-toned woods or metals. A mix of mid-century forms with minimalist, curated styling, Scandinavian design is definitely a less-is-more style.
This living is going to have an existing white sofa and an existing chair, with another chair which will be an accent chair. Also a coffee table with side table and accessories. The colour palette will be a neutral base with lots of whites and creams. A rug to anchor the space and make the space feel cozy and inviting. A console table can be placed where original as an option. We will hang the existing wall art between the two windows with another art work, having artwork above one another will draw your eyes up.
I have created built-ins to show you how it will look once they are built. The accessories are just for visualization.
What are your thoughts about the console table, would you like to have a console table with storage. How would you like to utilize this space?
Next, I am working on selecting all the accessories, pillows, artwork, chandelier, rug and accent chair.
Please Note: The above rendering is a rough view to provide you with a sense of space, these are not actual furnishings.
BUILT-IN RENDERING
3D RENDERING VIEW-1
3D RENDERING VIEW-2
BIRD’S EYE VIEW
CONCEPT BOARD
DIY RESOURCE VIDEO LIBRARY
Here are some videos in our library to guide you if you need it.
The biggest complement you can give is a referral! Please feel free to Pin or post any of the concept boards or renders directly from this page! Tag me @jennychohaninteriors and post along the design process if you are excited about how everything is going!
I'd love to see how everything comes out- please
send me after pictures! Thank you!
