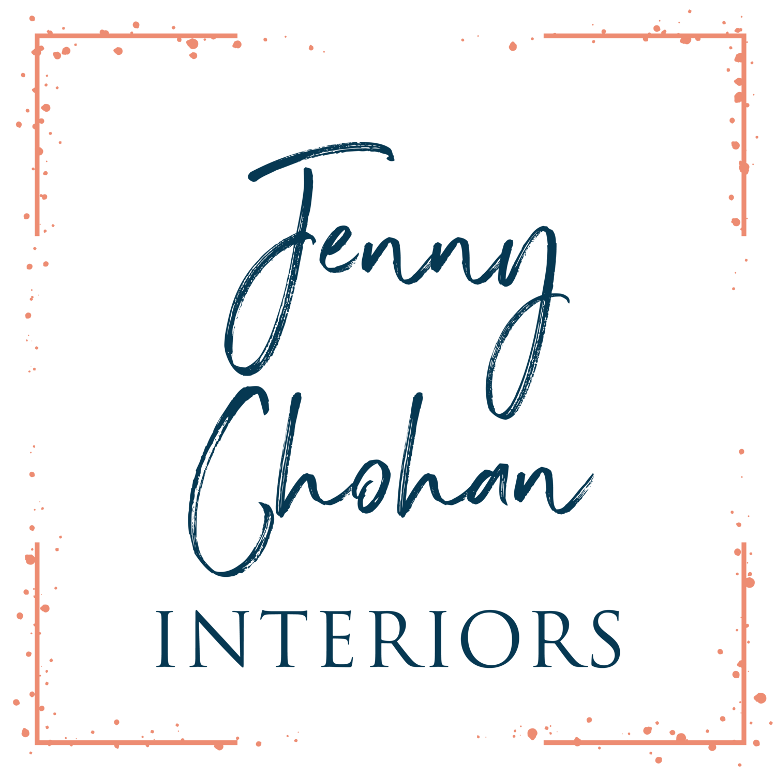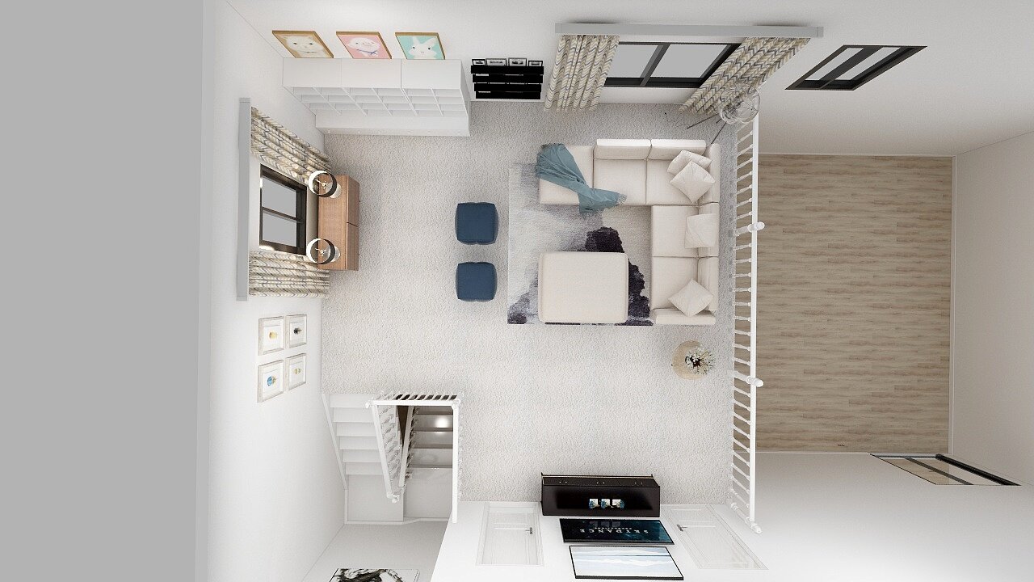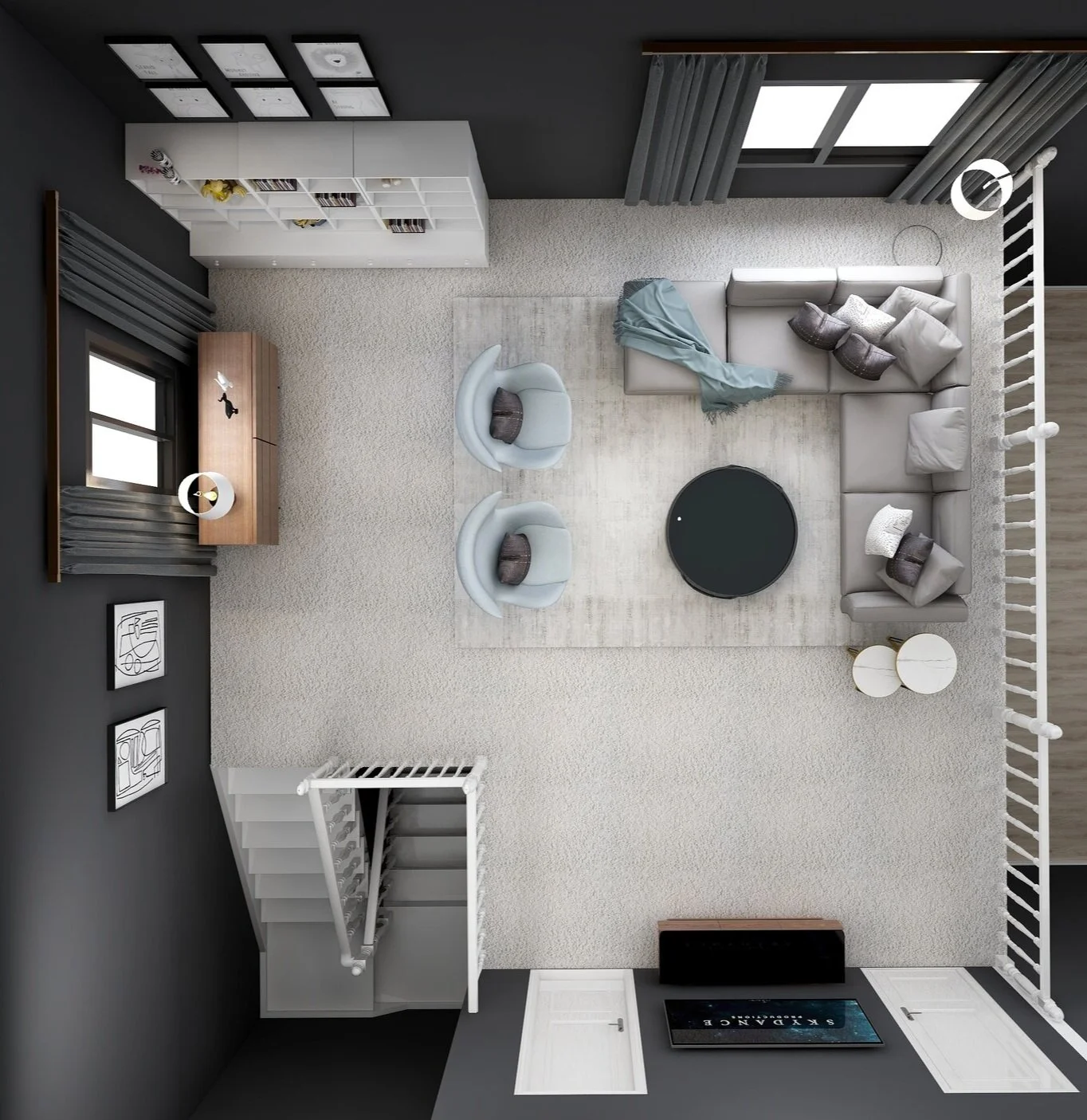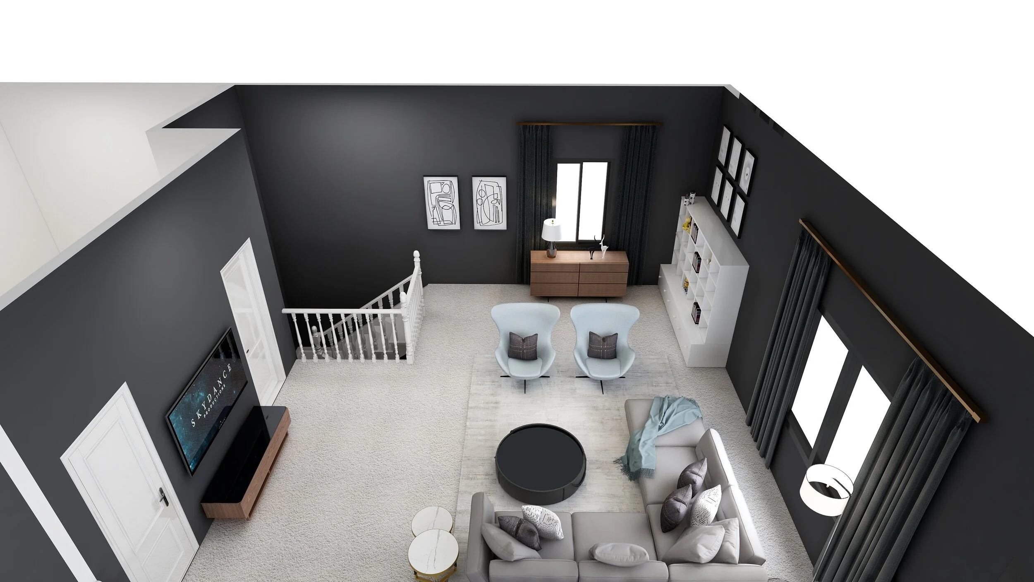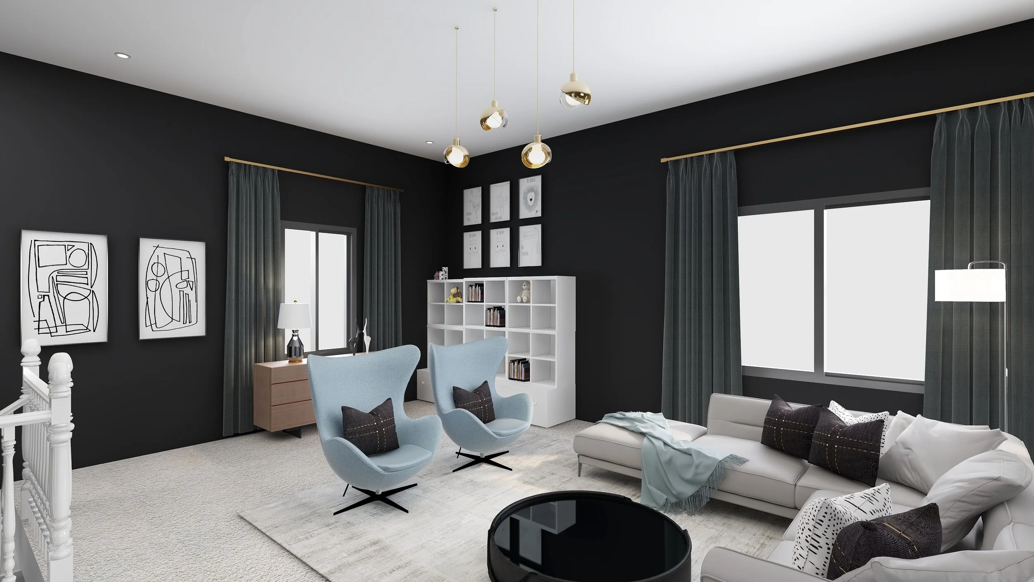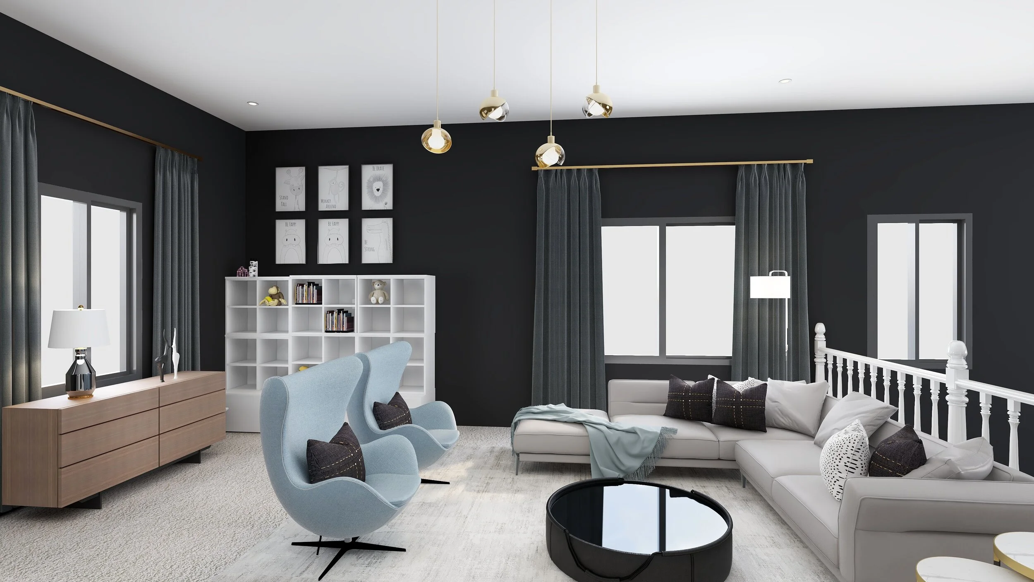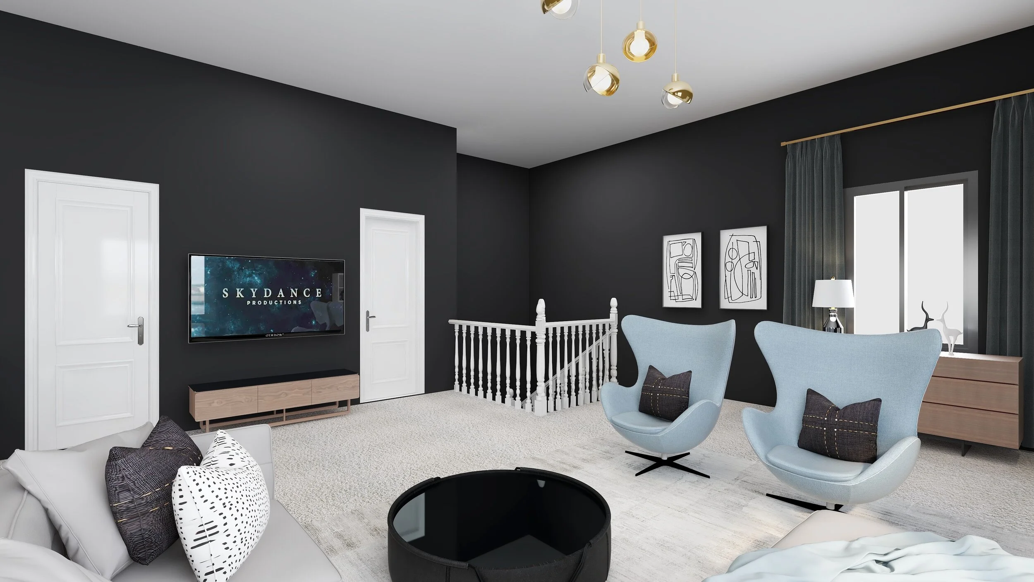CLIENT’S NAME- JOHN JACKSON
PROJECT-LOFT
Welcome!
This is your project portal! Everything you will need for your project
is right here on this page! As you scroll down the page you will see the next steps and process for the design phase.
Communication:
I am available to chat 10am-4pm (EST) Monday thru Friday. You can email me or use the blue Facebook Chat icon on this page, whichever works best for you!
STEP ONE:
To begin, please click on this link below to fill out the Design Questionnaire,
this is where you provide all the information.
DESIGN QUESTIONAIRE
Please Sign and Return the E-design letter of agreement (digital
signature is ok) that I have sent you via email.
Please click on the link below to help your measure your space.
HOW TO MEASURE YOUR SPACE GUIDE
STEP TWO:
Accept the request to your Pinterest board collaboration- You should see a message in your Pinterest inbox with a request to join your personal board. This is where you will see all the furniture and décor options I am including in the concept board. You will also find additional options there should you want to see an alternative option for anything on the board. Also please add 5 to 6 inspirational images for the project.
STEP THREE:
After you sent me the information for step on, I will create a floor plan of the home office with the measurements you provided. After your approval, I will begin the next phase of the project, the Concept board! Within 5 Business days I will message you using the chat blue message link and will let you know your Concept board is ready for review!
Please provide your feedback on our Pinterest board and to
collaborate you can- simply "Like" the pieces you want to move
forward with by clicking on the heart for the item you love. If something
isn't quite right, message under the picture and I will add a couple more
options for you to check out instead! (Up to 3 alternative products for each item anything over is subject to an additional sourcing fee of $85/hour)
If you change anything from the initial concept board I will add them
all to a revised board and it will be posted below. If not we will move to the
render phase where I will create a 3D rendering with look alike furniture pieces for you to visualize the space.
FLOOR PLAN OPTIONS
OPTION# 1
This option will have a media console on the bedroom wall. You can choose to have art work or floating shelves on this wall above the TV. We can place the existing sectional for seating with a coffee table or have the current ottoman in front of the sectional. A couple of floor lamps behind the sectional and drapes will help make the space feel cozy.
For storing kids board games and toys, we can arrange 2 different sizes of Ikea kallax units. We can also have floating shelves to store their story books Also we can add a bench seating in front of the window to sit, read and play. You also have the option to purchase tables and chairs for this area if you don't have one currently. You can also choose to have a gallery wall on the wall when you come up the stairs.
OPTION# 2
This second option will also have a media console with art above tv on the bedroom wall. We can place the existing sectional for seating with the current ottoman in front of the sectional with a couple of extra small ottomans/poufs OR Accent chairs (whichever one you would consider). And also have one floor lamp at the back of the sectional.
This option will have a console with table lamps in front of the window and artwork can be arranged on the wall next to the console. For kids storage we have a storage unit from Pottery Barn with art above which will draw your eyes up as the ceiling is quite high. We can also choose high tall drapes to make the windows look taller. We can also have floating shelves for adding kids story books.
