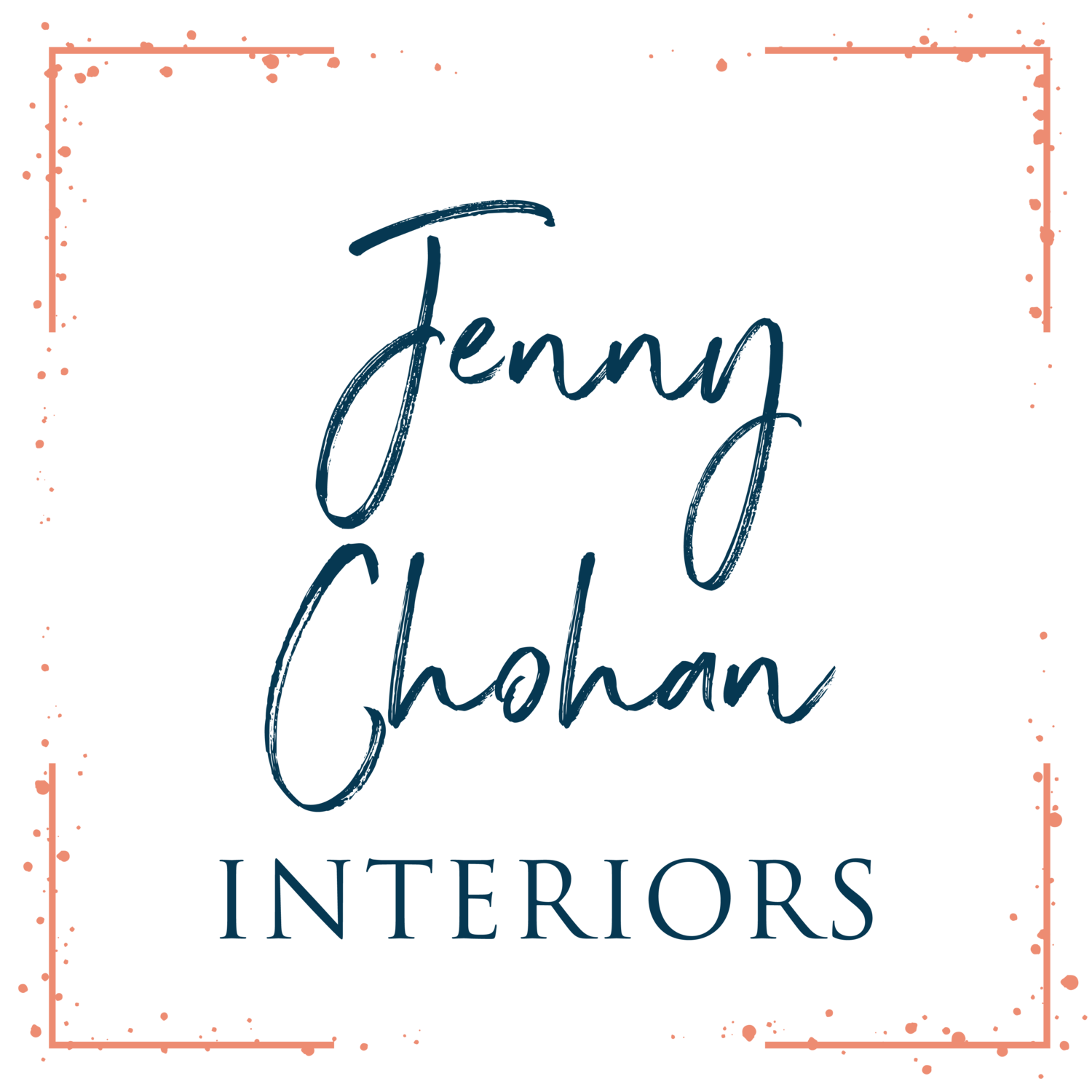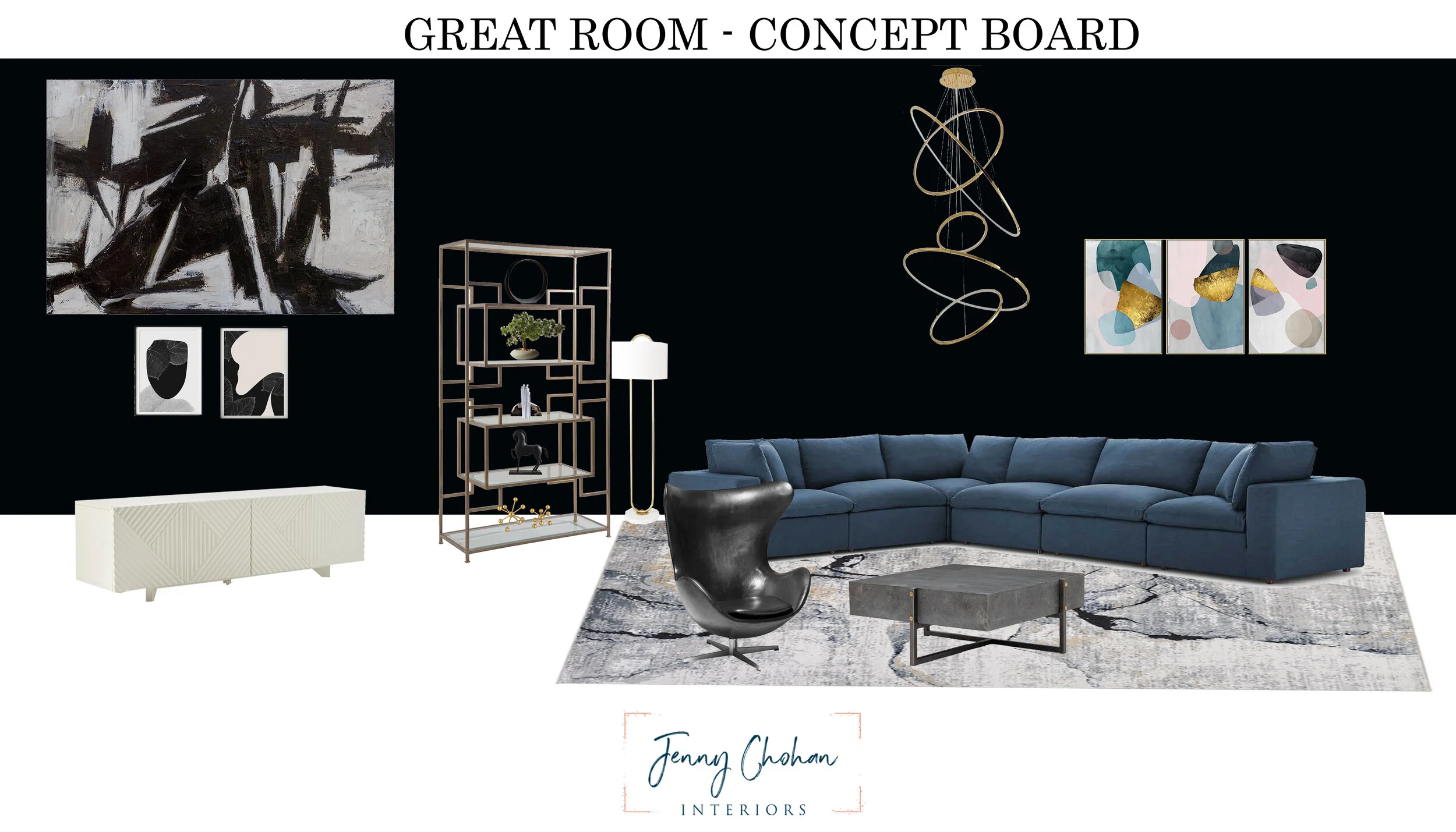CLIENT’S NAME- JOHN JACKSON
PROJECT-GREAT ROOM AND DINING AREA
Welcome!
This is your project portal! Everything you will need for your project
is right here on this page! As you scroll down the page you will see the next steps and process for the design phase.
Communication:
I am available to chat 10am-4pm (EST) Monday thru Friday. You can email me or use the blue Facebook Chat icon on this page, whichever works best for you!
STEP ONE:
To begin, please click on this link below to fill out the Design Questionnaire,
this is where you provide all the information.
DESIGN QUESTIONAIRE
Please Sign and Return the E-design letter of agreement (digital
signature is ok) that I have sent you via email.
Please click on the link below to help your measure your space.
HOW TO MEASURE YOUR SPACE GUIDE
STEP TWO:
Accept the request to your Pinterest board collaboration- You should see a message in your Pinterest inbox with a request to join your personal board. This is where you will see all the furniture and décor options I am including in the concept board. You will also find additional options there should you want to see an alternative option for anything on the board. Also please add 5 to 6 inspirational images for the project.
STEP THREE:
After you sent me the information for step on, I will create a floor plan of the home office with the measurements you provided. After your approval, I will begin the next phase of the project, the Concept board! Within 5 Business days I will message you using the chat blue message link and will let you know your Concept board is ready for review!
Please provide your feedback on our Pinterest board and to
collaborate you can- simply "Like" the pieces you want to move
forward with by clicking on the heart for the item you love. If something
isn't quite right, message under the picture and I will add a couple more
options for you to check out instead! (Up to 3 alternative products for each item anything over is subject to an additional sourcing fee of $85/hour)
If you change anything from the initial concept board I will add them
all to a revised board and it will be posted below. If not we will move to the
render phase where I will create a 3D rendering with look alike furniture pieces for you to visualize the space.
FLOOR PLAN-OPTION # 1
Rough Rendering
OPTION#1
This floor has a contemporary L-shaped sectional with coffee table and a accent chair. A TV Console can be placed in front of the wall with a free standing wall unit. A rug to anchor the space and make the space feel cozy and inviting. This layout is perfect for entertaining guests while playing at the pool table. A long chandelier is great for this high ceiling great room. Another console table can be placed near the entrance as an option.
As requested the dining area is going to have a pool table with a cue rack on the wall which will be perfect for storage. According to the furniture arrangement, the ideal location for the pool table should be 4’10” from the edge of the island and 6 feet from the Master Bedroom wall.
Please Note : The above rendering is a rough view to provide you with sense of space, these are not actual furnishings.
fLOOR PLAN-OPTION # 2
OPTION#2
This floor has a three seater sofa with a love seat. A TV Console can be placed in front of the wall for good viewing and also the cable is located there as well. A rug to anchor the space. Couple of Ottomans are great for some extra seating when needed. Again a long chandelier is great for this high ceiling great room.
The dining area is going to have a pool table with a cue rack on the wall which will be perfect for storage. According to the measurements, the ideal location for the pool table should be 5 feet from the edge of the island and 6 feet from the Master Bedroom wall.
fLOOR PLAN-OPTION # 3
Rough Rendering
OPTION#3
This floor has a contemporary L-shaped sectional with coffee table and a accent chair facing the large window. A TV Console can be placed with a modern free standing wall units on both sides. A rug to anchor the space and make the space feel cozy and inviting. A long chandelier is great for this high ceiling great room. Another console table can be placed near the entrance as an option with planters on either side.
As requested the dining area is going to have a pool table with a cue rack on the wall which will be perfect for storage. According to the measurements, the ideal location for the pool table should be 4 feet from the edge of the island and 6 feet from the Master Bedroom wall.
Please Note : The above rendering is a rough view to provide you with sense of space, these are not actual furnishings.
CONCEPT BOARD
3D RENDERINGS (BLACK ACCENT WALL)
The goal of this project is to achieve a minimalistic modern style yet feeling cozy and inviting for family and friends. As you enter the space you will see the sectional with an entry console table on your left. Table lamps on the console will help the space feel cozy. A perfect complement to tall walls is vertical artwork.We have placed artwork around the console to fill in the empty space and help draw the eyes upwards.
For window treatment, hang drapes at ceiling height. A large statement fixture is chosen to connect the upper and lower portions of a room.
As you love black and wanted to incorporate it in this great room, we have thought to paint the back wall with big windows black as an accent color which is a good way to accentuate height and help bring drama to the space. Or you also have the option to paint the whole main level and the loft, black. Both will look good.
As another requirement of the room is to have a media console, we have chosen to hang artwork above the television and a large single bold image will be a great way to connect your extra height to the rest of the interior.
We have chosen a rug which will compliment the decor and furniture. A very minimalistic designed coffee table is placed in front of the sectional. The sectional is modular, which means each piece can be rearranged accordingly as needed.A pool table is placed in the dining area with a cue storage rack on the wall.
This place will hence be a perfect cozy and inviting space for you to enjoy in years to come.




















